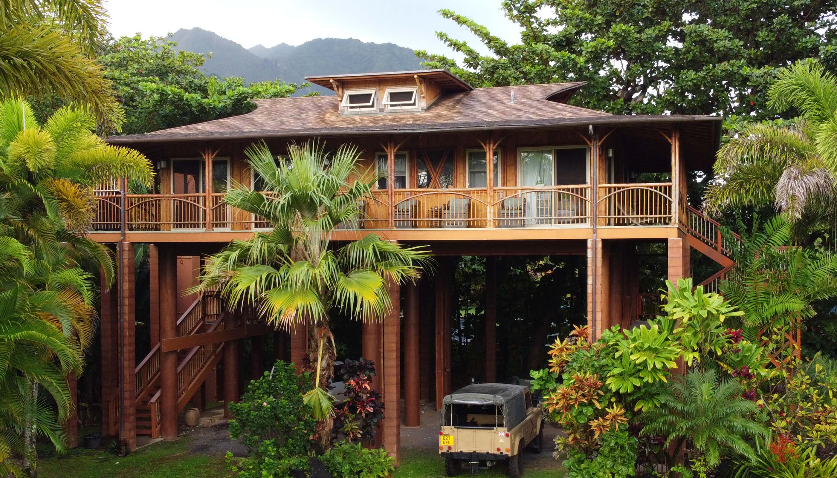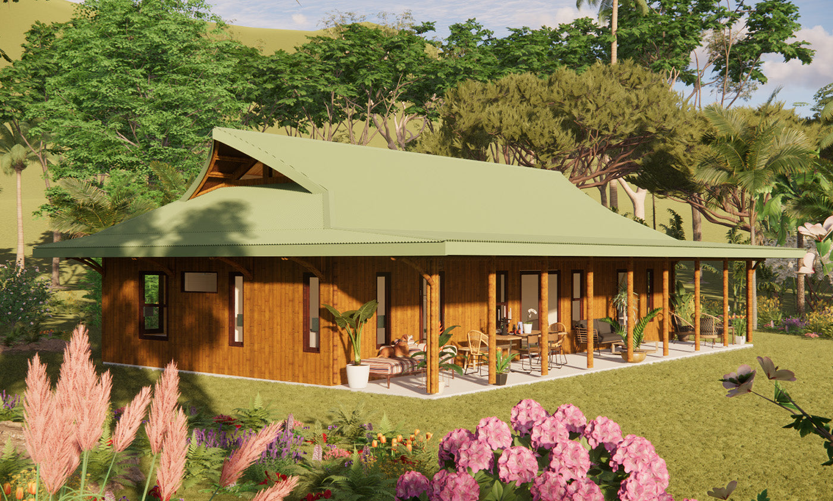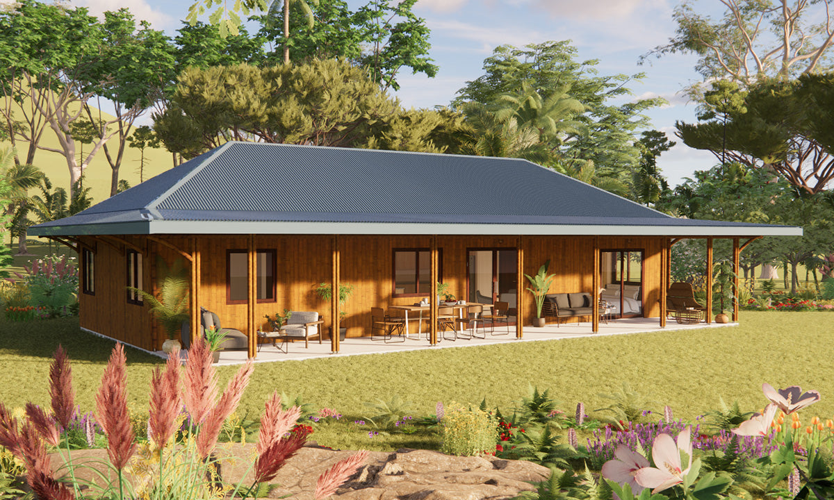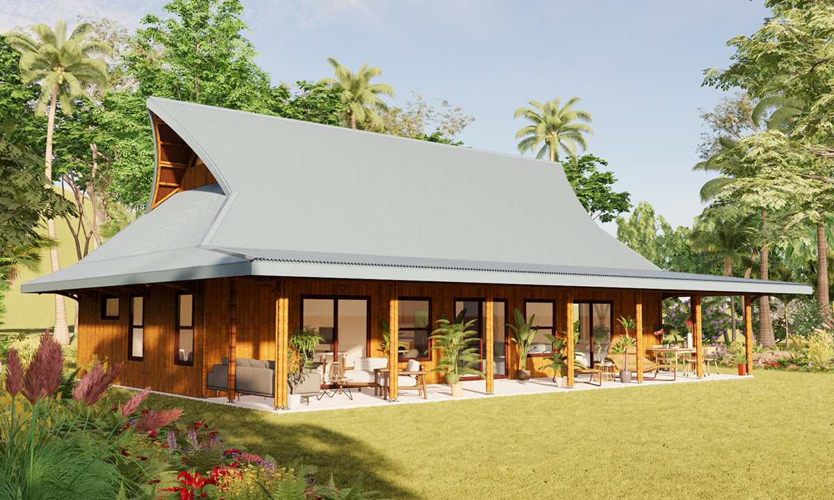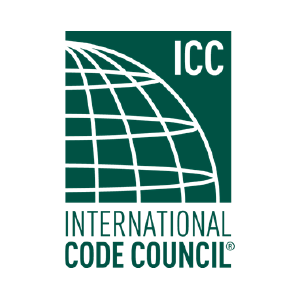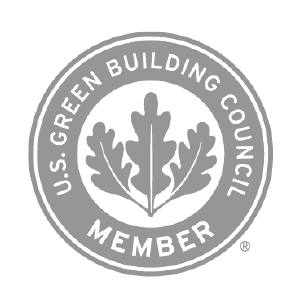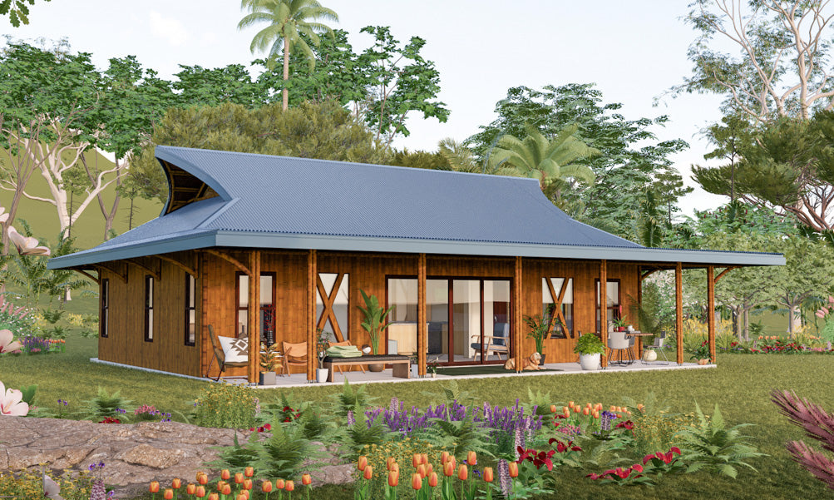
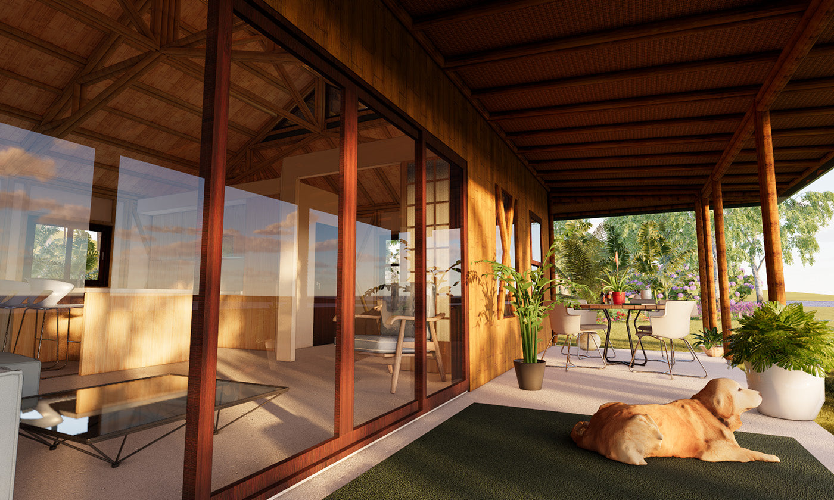
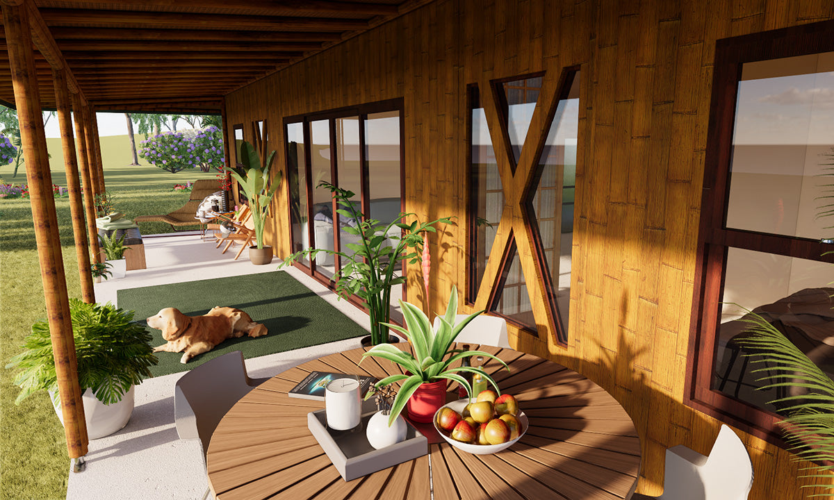
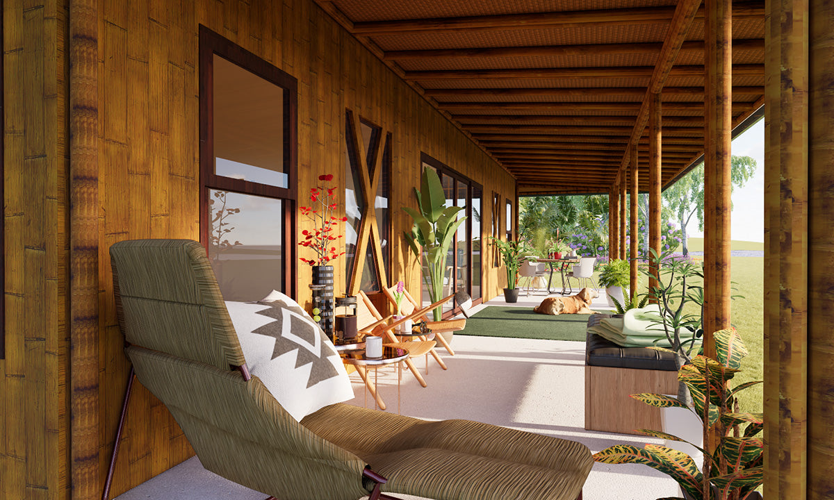
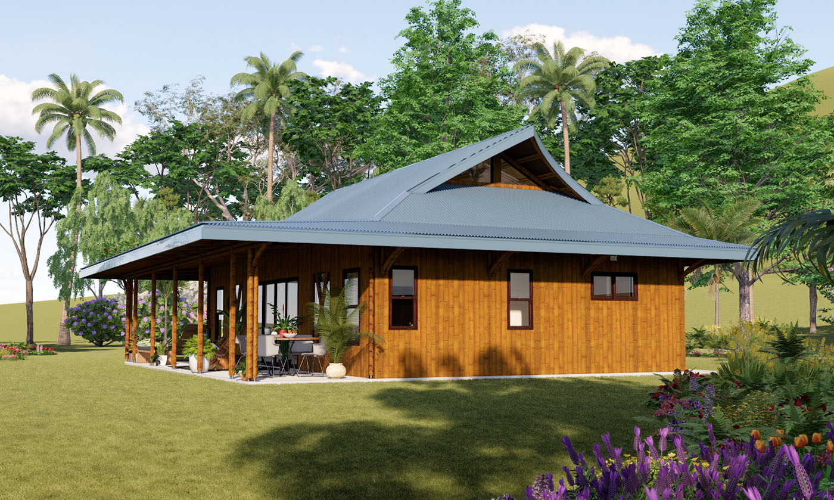
The Bali 960 is one of our most popular models. This home can be laid out as either a 2 or 3 bedroom home with 2 bathrooms. Our Bali style roofline contains lofty open beam ceilings with over 15’ to the top of the ridge, while the flying gables add a dramatic flair and allow hot air to exit the building.
- Signature Kit: with structural bamboo walls included
- Hybrid Kit: with conventionally framed walls NOT included
Click the button below to explore more detailed information about our building packages:
- Bamboo-framed walls if purchasing the Signature Kit (The Hybrid kit will NOT include bamboo walls, as the walls will be conventionally framed and built with locally sourced materials.)
- Bamboo porch posts (porch railings are optional add-ons and are NOT included)
- Bamboo trusses
- Bamboo-framed roof support structure with sheathing
- Bamboo eaves and eave braces
- Bamboo trim
- Standard size window and door openings (NOT actual doors and windows.)
- Steel bolts & connector hardware
- Three coats of Cetol weatherproof varnish on exterior
- Water based polyacrylic on all interior surfaces
- Pre-engineered architect-designed floorplan
- Designs for foundation (NOT actual foundation material and construction labor.)
- 10-year structural warranty
- Doors (custom BAMBOO LIVING DOORS available as add-ons)
- Windows
- Foundation
- Roofing
- Moisture barrier for exterior roofing material
- Porch railings (available as add-ons)
- Flooring
- Appliances
- Fixtures
- Furniture
- Shipping & trucking cost
* The architectural renderings and floor plans presented on this page are for illustrative purposes only. They are intended to provide a general representation of the design and layout of our home kits. These representations may include optional features and add-ons such as dormers, porch railings, and other customizations that are not included in the base price of the kit.
Scroll down for more details on our add-on options.
BAMBOO RAILINGS:
If your home's foundation is elevated off the ground any amount, we recommend adding porch railings for your safety. Our bamboo porch railings to match the home kit can be added for:
+ APPROX. $20 PER LINEAL FT.
—

BASE PLANS
We offer versatile base plan options, thoughtfully designed to accommodate diverse lifestyles. Bypass extended timelines and added architectural services fees by selecting one of our base plan offerings, or use them as a jumping off point to co-design your perfectly tailored space with our architects.
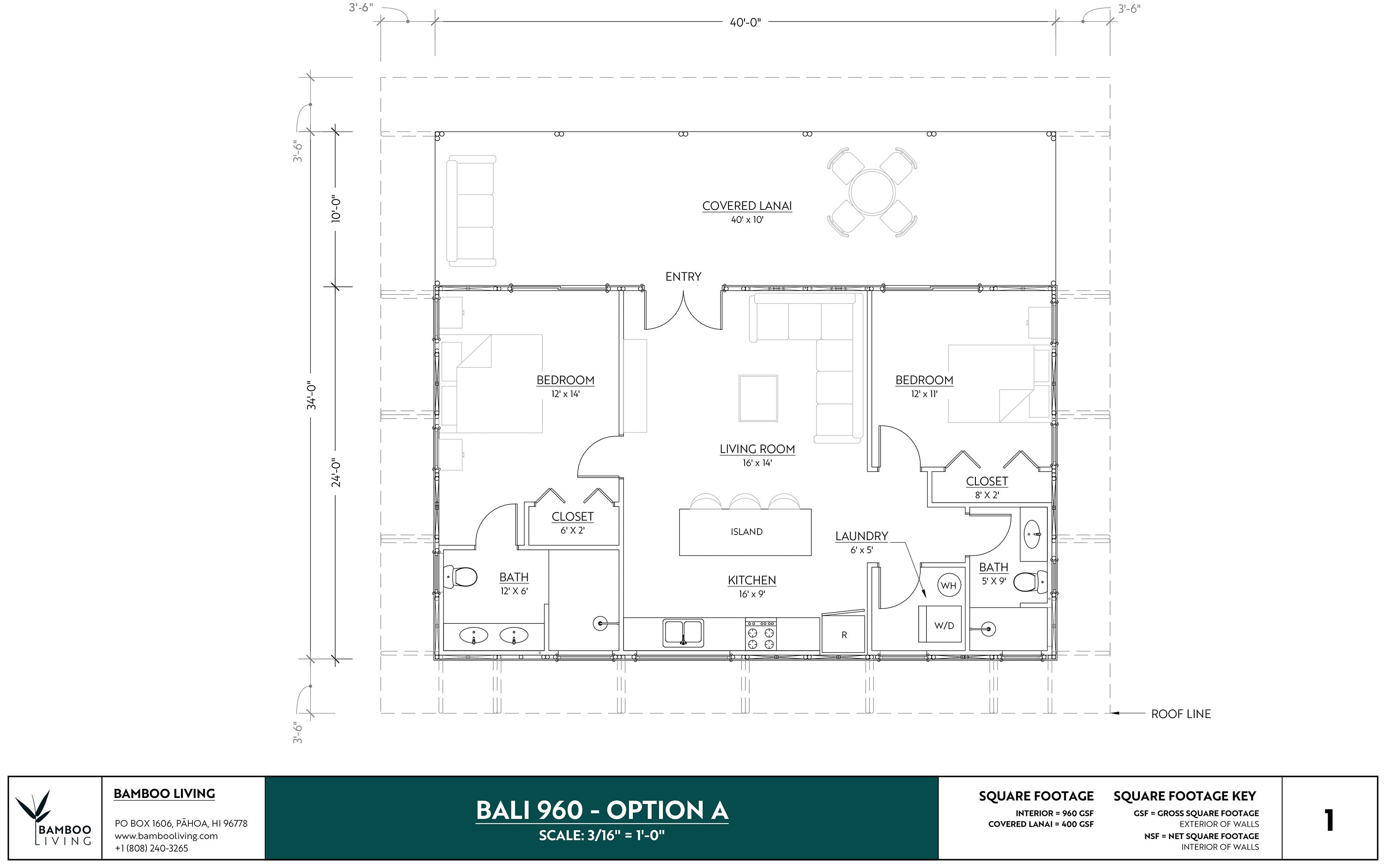
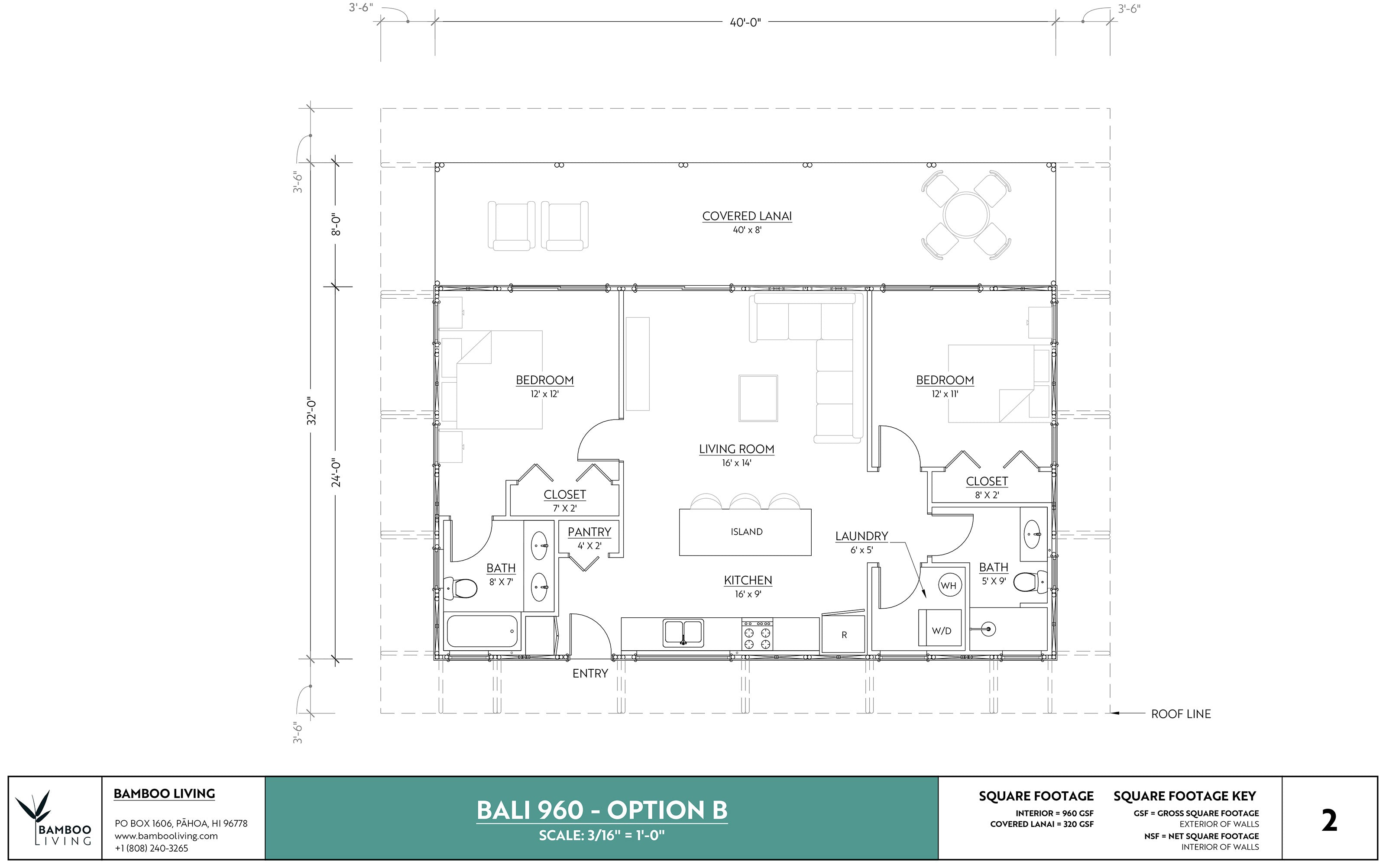
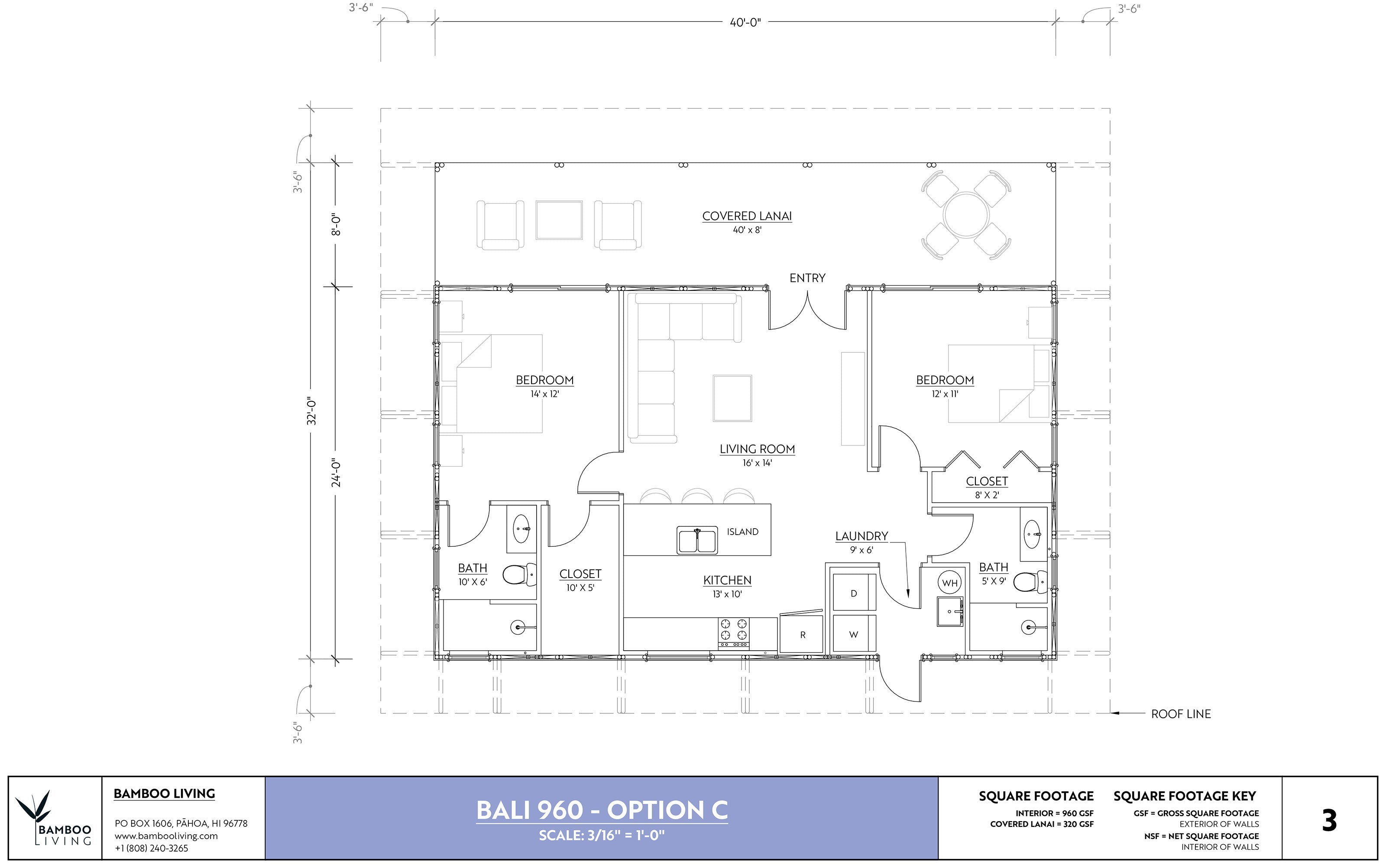
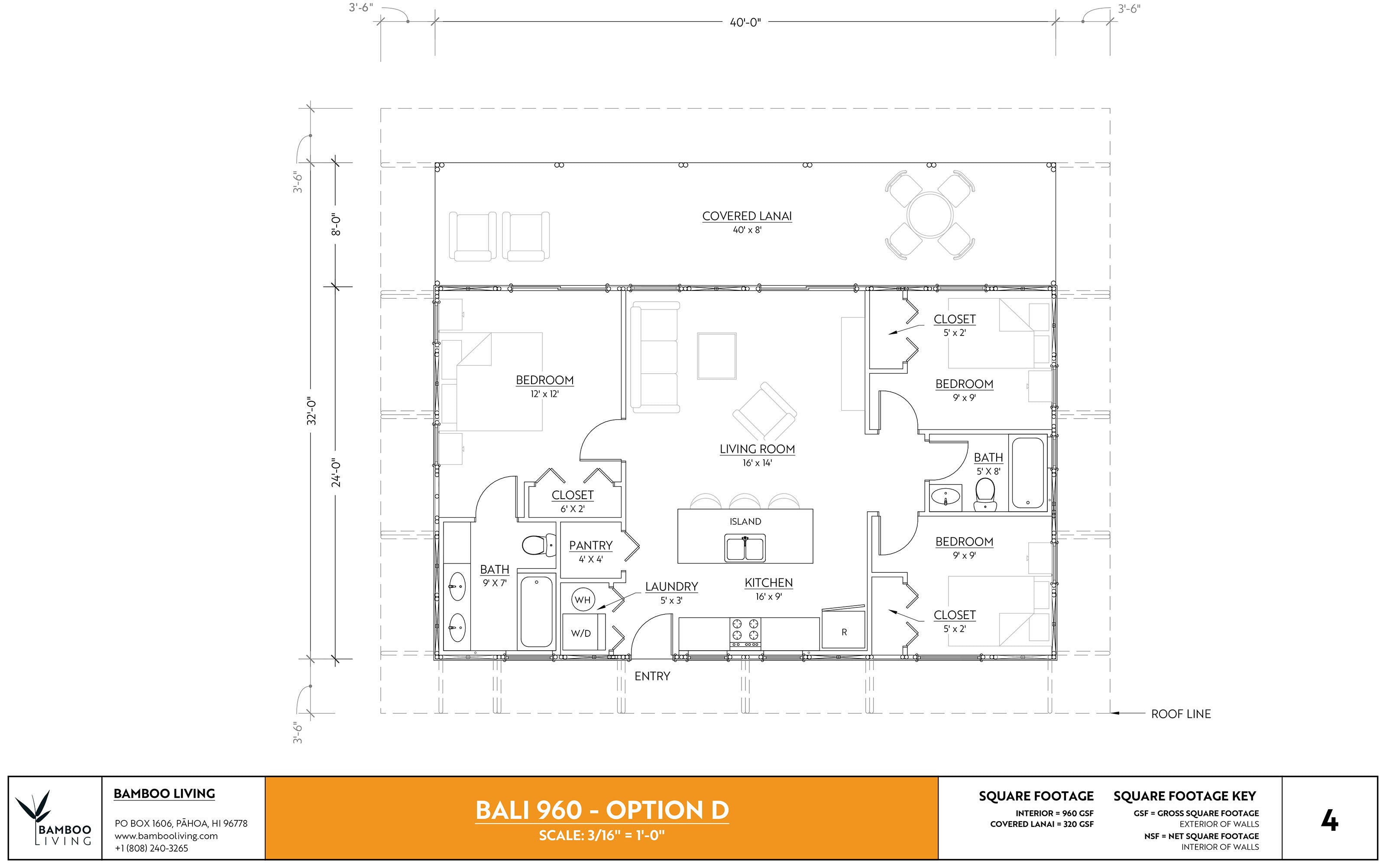
ABOUT OUR BASE PLANS
We want to make sure you have all the information you need about our floor plans and offerings. Please take a moment to read the following details.
Our floor plans are designed to provide inspiring suggestions and to help you get your project started quickly and efficiently. However, it's important to note that the furniture, countertops, islands, and fixtures shown in the plans are not included in the kit cost. These items will need to be supplied by the owner.
We understand that every project is unique. That's why we offer the flexibility to fully customize any floor plan for this model. Additionally, you can mix and match certain features from different plan options to create the perfect layout for your needs. Please note that any customization will result in architectural services fees.
GALLERY


