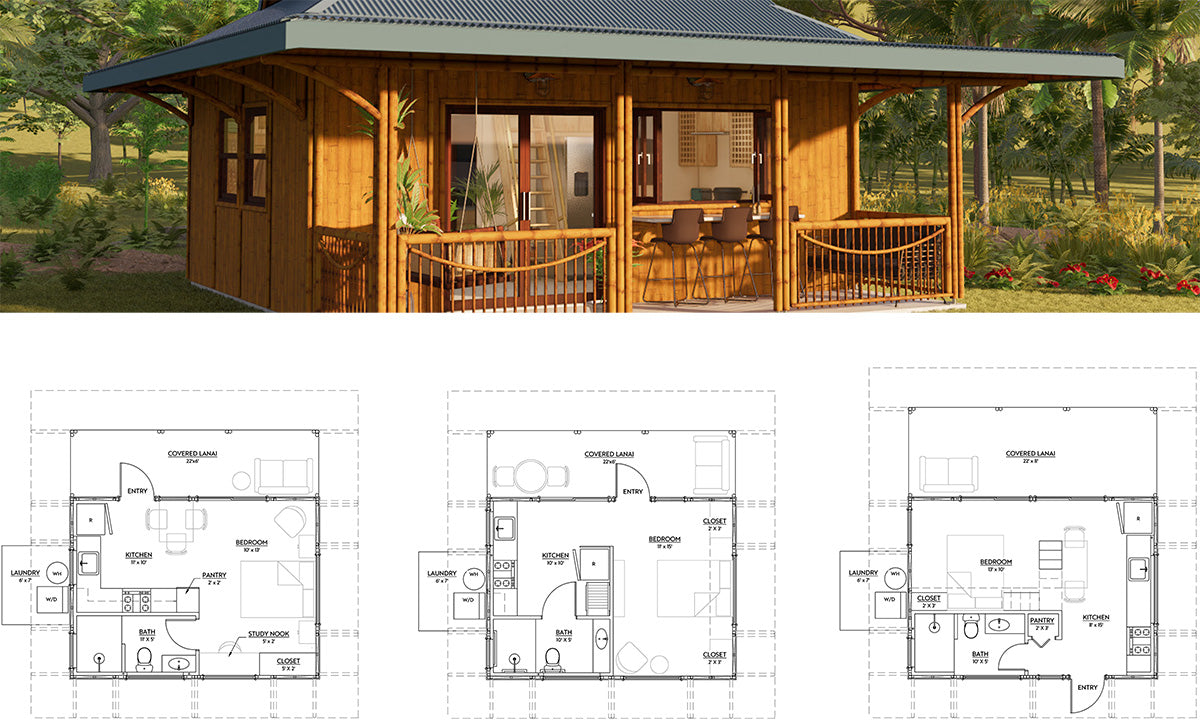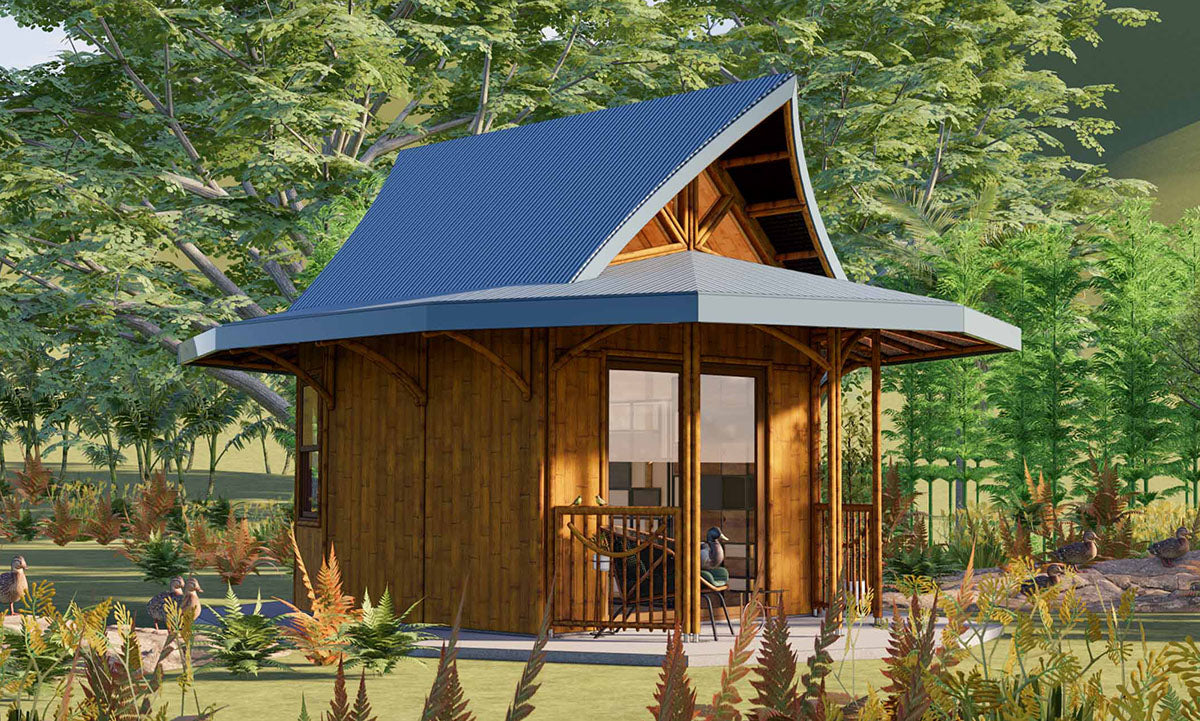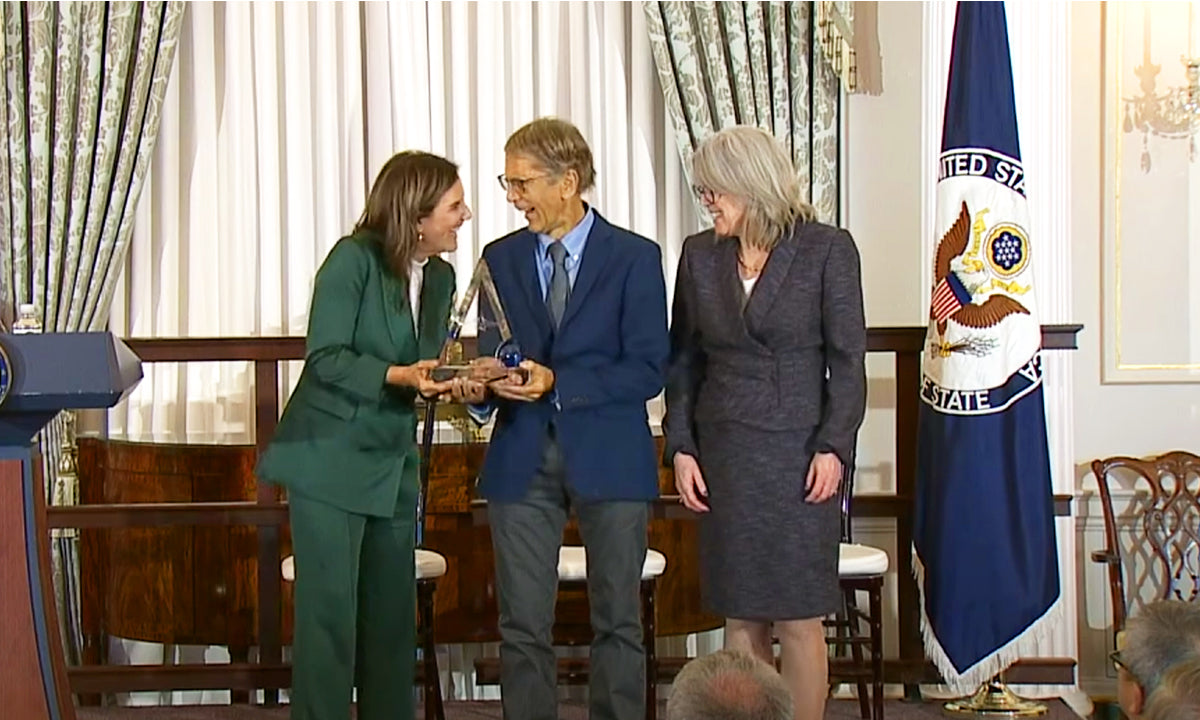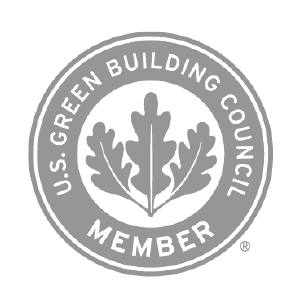Over the past year, we've been working hard to refine and expand our floor plan options, offering 3-5 carefully curated layouts for each of our home models. Our goal is to provide you with versatile choices, ensuring that among these options, you'll find a design that meets your needs and suits your lifestyle perfectly!
We believe that a well-designed home should be both functional and enjoyable to live in. That’s why we've prioritized features that enhance your day-to-day living experiences like cross ventilation, plentiful natural light, efficient flow between spaces and thoughtfully designed kitchen and bathroom layouts. These elements are all integral to creating a comfortable, practical home environment that works for modern living.
Customization Within Reach:
Each model offers a variety of options, with differences in things like the number of bedrooms, kitchen size and layout, shower/bath configurations, and lanai dimensions. Our design team has worked collaboratively to develop these plans, drawing inspiration from feedback provided by Bamboo Living homeowners. We've incorporated popular customizations and design elements that have proven to be functional and well-loved, ensuring that each layout not only looks great but works seamlessly in real life.
We’ve also designed these base plans with simplicity in mind, aiming to keep building costs as low as possible in today’s economic climate. By offering pre-designed base plans, we eliminate the need for additional architectural service fees, which helps streamline the permitting process and makes it quicker and easier to get your project underway.
A Perfect Fit for Your Dream Home:
If you’re looking for something fully custom, don’t worry! Our base plans can serve as a great starting point for your dream home. If you'd like, our architects are here to help adapt the plans and bring your vision to life. However, please note that any modifications to the structural elements, such as placements and sizes of interior/exterior walls, windows, doors, etc., often require re-engineering and will incur additional fees.
Discover Our New Base Plans:
We’re excited to share these new base floor plan options with you! We’ll continue to develop even more choices tailored to our home models, and we’re confident that you’ll find the perfect layout for your new home.
Ready to explore the base plans?
Simply click into each model detail page and scroll down to the base plan section to view the options available.
*Pictured above: Puna 352 Base Plans







